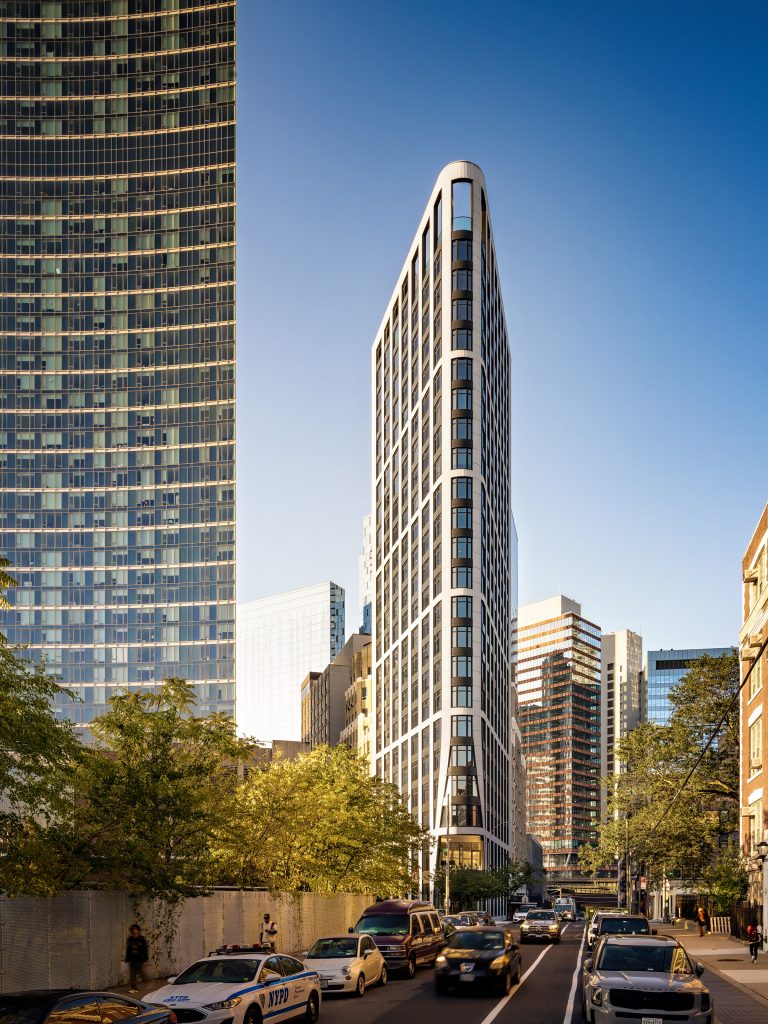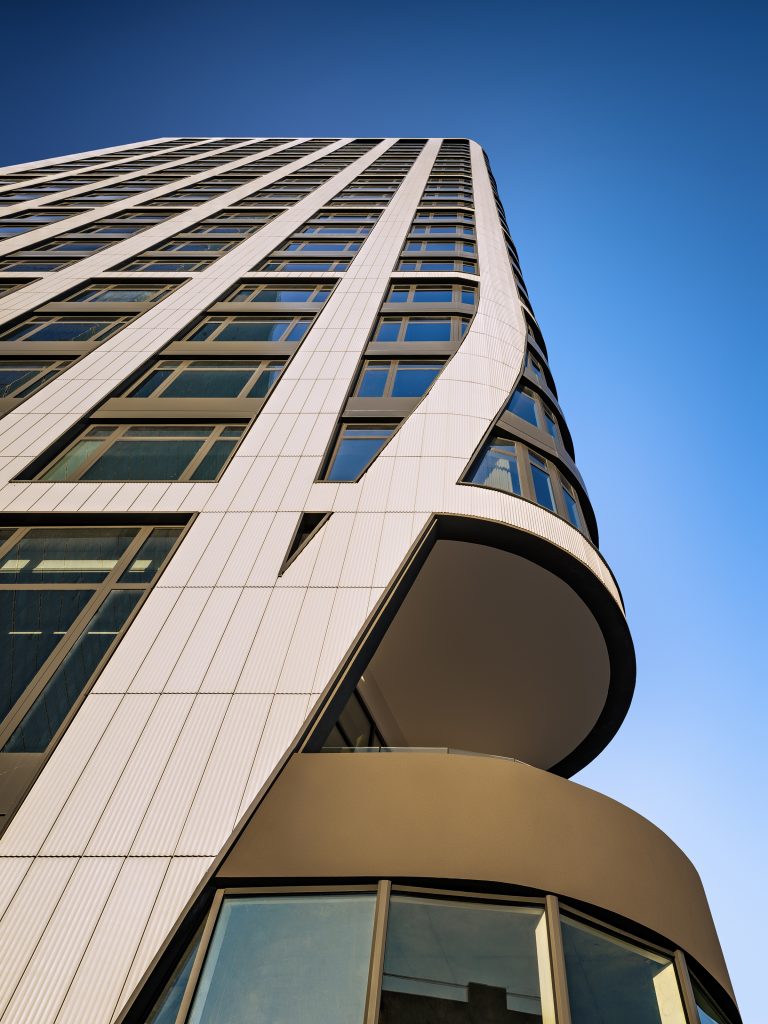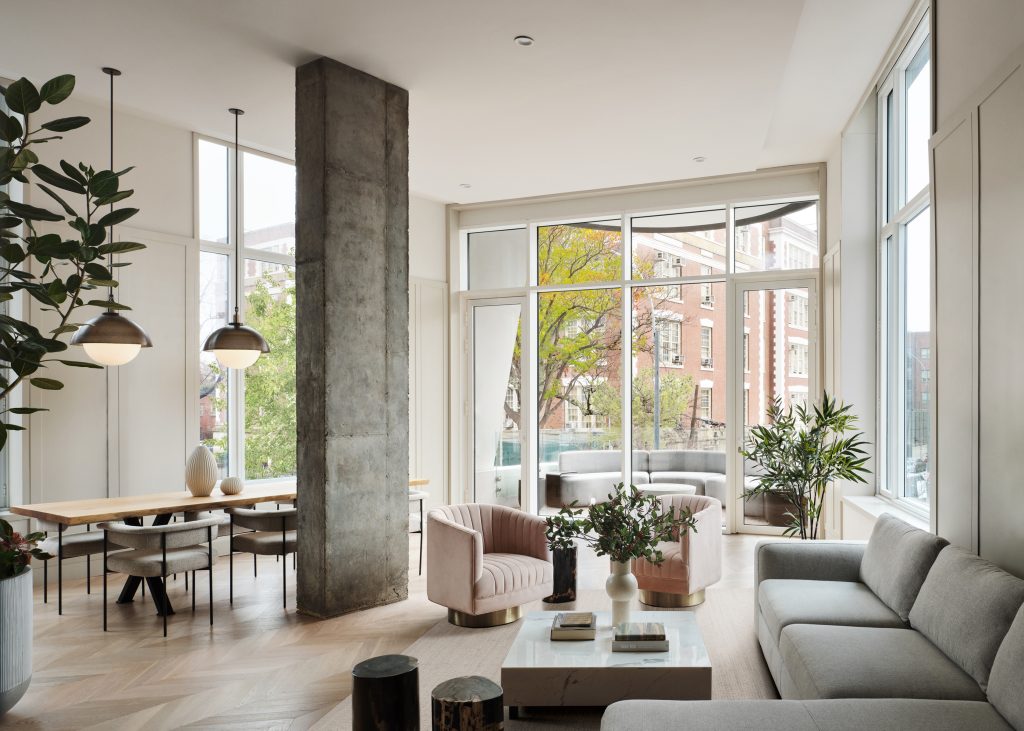
Courtesy Fogarty Finger
The Queens Chamber of Commerce has announced the winners of its Annual Building Awards Gala, recognizing projects that enhance the borough’s vibrancy.
By MOHAMED FARGHALY
mfarghaly@queensledger.com
The Queens Chamber of Commerce has announced the winners of its Annual Building Awards Gala, recognizing outstanding projects that contribute to the vibrancy and livability of the borough. Among the honorees is the NOVA, a striking 23-story luxury condominium located at 29-18 41st Avenue in Long Island City, which has captured the attention of both residents and architects alike.
The Queens Chamber of Commerce has celebrated over 90 years of honoring the architects, builders, engineers, lenders, interior designers, and owners who contribute to the vibrancy, sustainability, and livability of Queens. The awards highlight excellence in new construction and renovations across residential, commercial, and industrial projects, as well as public spaces, civil initiatives, and interior design.
“Queens to grow and thrive, thanks to the incredible work of the real estate, architecture, and construction communities. The 2024 Building Awards Gala will honor these talented professionals who are shaping the future of Queens,” said Tom Grech, President and CEO of the Queens Chamber of Commerce. “We look forward to gathering on October 10th at The TWA Hotel – one of our borough’s iconic buildings – for a fun evening of celebration and networking.”

Courtesy Fogarty Finger
Among the honorees is the NOVA, a striking 23-story luxury condominium in Long Island City, designed by Fogerty Finger Architecture.
Designed by Fogerty Finger Architecture, the NOVA stands as a modern interpretation of the historic Flatiron Building. Its unique triangular shape and innovative design elements have made it a new landmark in the area. The building features a combination of custom white terracotta panels with a ribbed pattern resembling corduroy, extensive glazing, and black metal mullions. This complex geometry creates a visually stunning façade that is both simple and elegant.
“The building is a 23-story mixed-use high-rise with 86 condominiums and a commercial ground floor, located just one subway stop from Midtown Manhattan,” said Harshad Pillai, Director at Fogerty Finger Architecture. “We started the project with our clients in 2019.”
The design incorporates biophilic principles, utilizing a neutral color palette of warm woods, brass accents, and natural materials, alongside large floor-to-ceiling windows that provide ample natural light and promote a sense of connection to the outdoors. The building’s amenities include a double-height fitness room, a children’s playroom, and a landscaped rooftop terrace that offers breathtaking views of the Manhattan skyline.
“We kind of feel that it sits at the end of the skyscraper zone, and it adds as almost like an entrance to the residential part of Long Island City,” Pillai said. “The exterior of the building is terracotta. It’s a terracotta rainscreen. The way we designed it was a very simple diagram for the facade itself, where we were accentuating the verticality of the building.”
Pillai emphasized the importance of creating a building that serves both its residents and the community.
“We’re really proud of it,” Pillai said. “It’s different in that it’s a unique building in that it’s in the plan shape itself. It’s a triangular building with a very simple facade that has a very iconic silhouette.”

Courtesy Fogarty Finger
Its unique triangular shape and biophilic design principles make it a new landmark and community hub in the area.
The NOVA’s design features two “swoops” at its rounded corners, which draw the eye upward and create a dynamic visual impact. The second floor is entirely dedicated to amenities, enhancing the community feel within the building. The grand scale of the windows on this floor accentuates the curved design and invites residents to engage with the space.
Receiving the award from the Queens Chamber of Commerce holds significant meaning for Pillai and his team.
“The award means It means a lot, because we build both buildings and neighborhoods, and we see this as an acknowledgement of the neighborhood of the city, not just the city in general,” Pillai said.
As the NOVA continues to redefine the skyline of Long Island City, it stands as a testament to innovative design and community-focused living, earning its rightful place among the celebrated projects in Queens.


